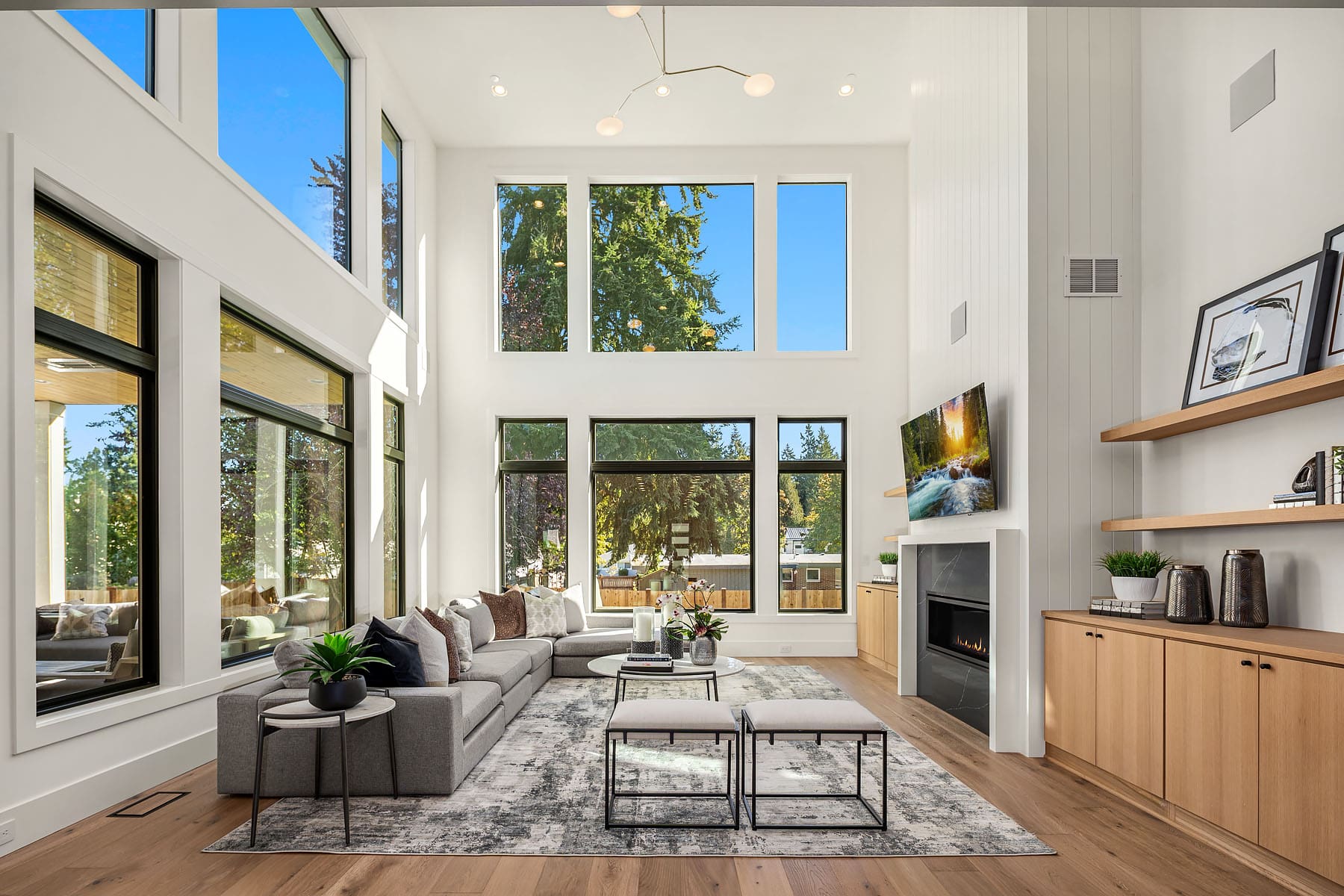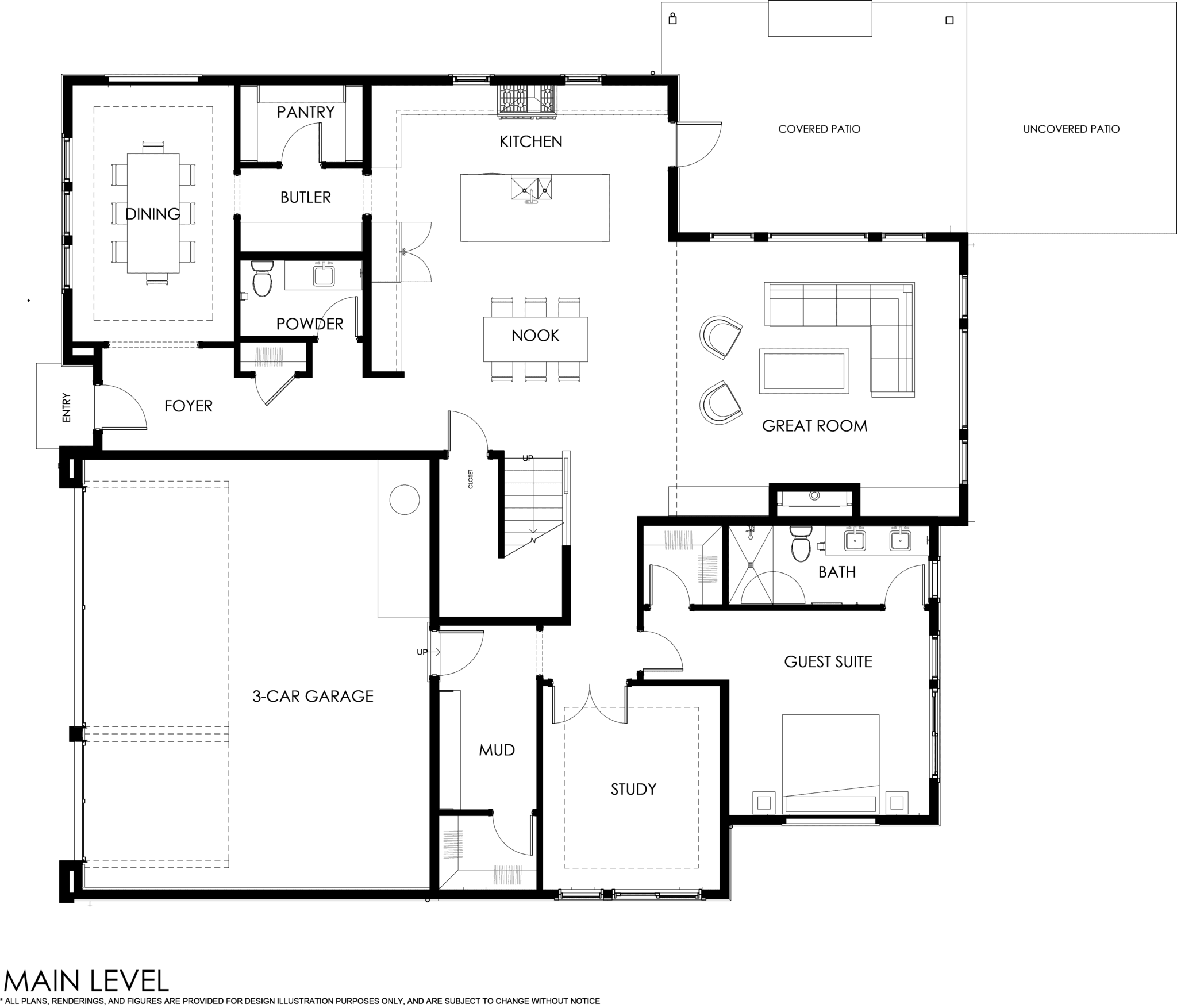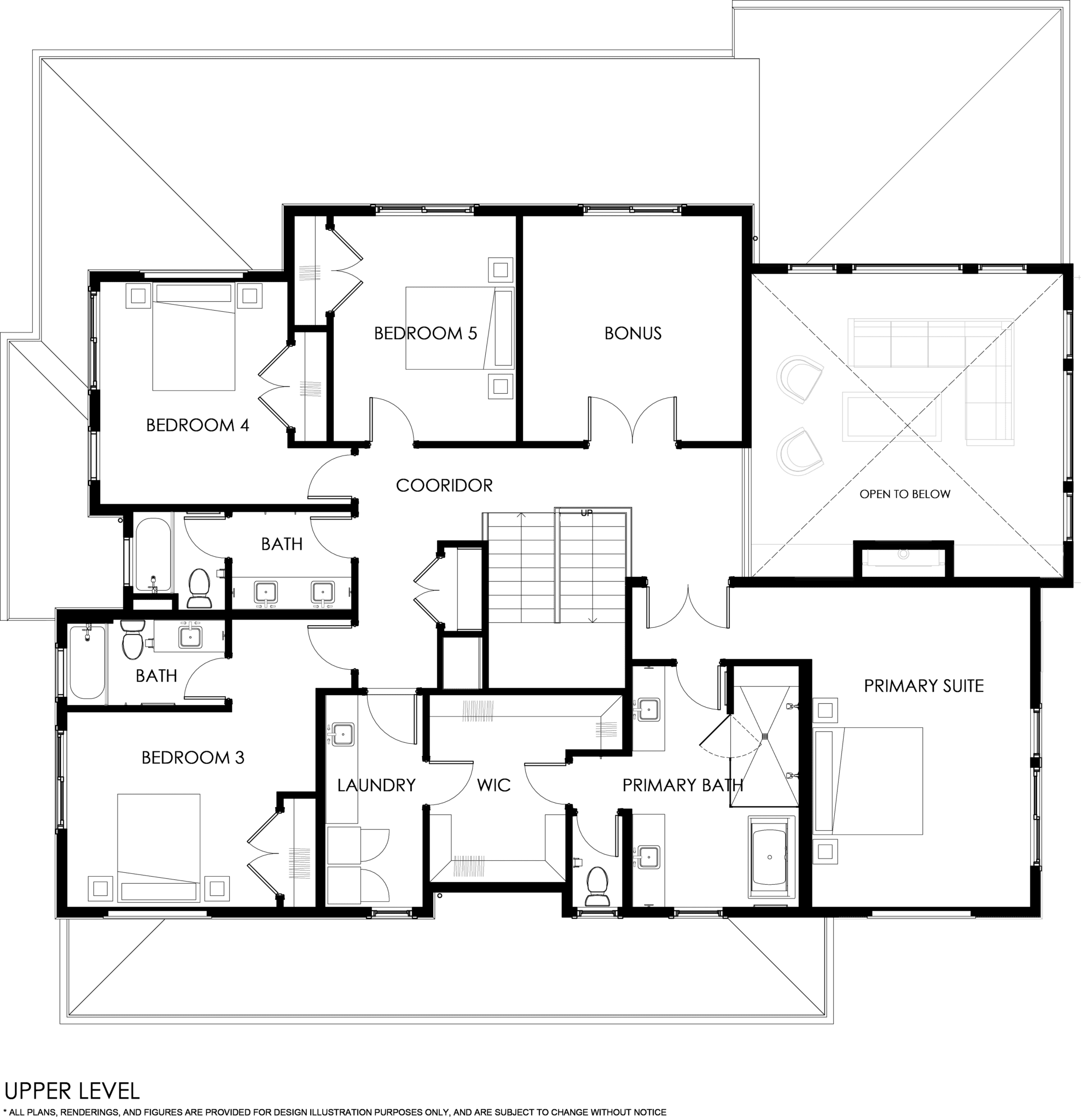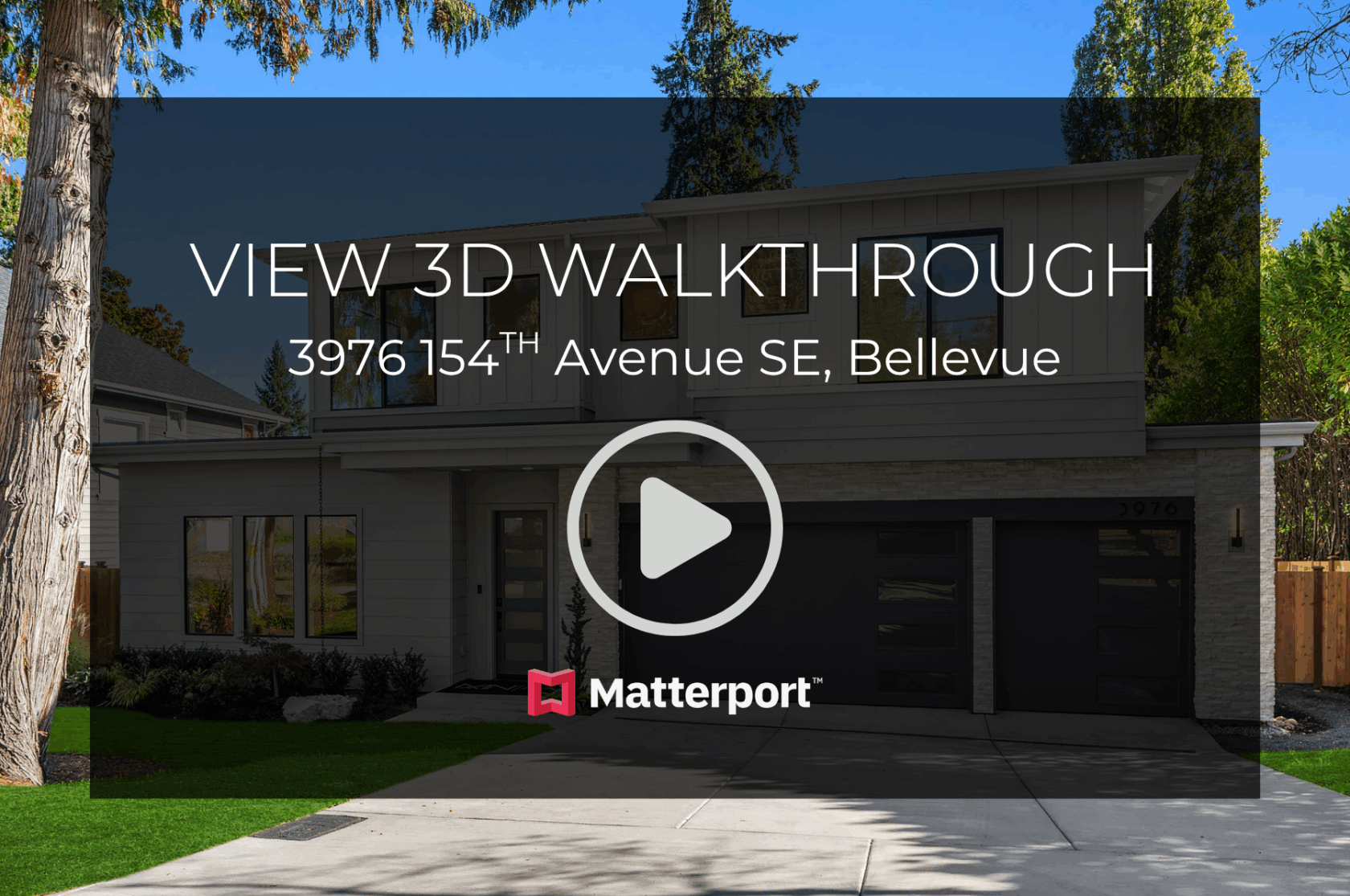Eastgate
3976 154th Avenue SE | Bellevue
Transitional
Bedrooms
5
Bathrooms
4.25
Home Sq Ft
4,322
Lot SQ FT
9,926
OFFERED AT
$3,498,000
STATUS
A TRANSITIONAL DESIGN IN SOUGHT AFTER EASTGATE
Thoughtfully designed for everyday living, this home features a spacious two-story great room that connects seamlessly to a designer chef’s kitchen with luxury appliances. A butler’s pantry connects the kitchen to the formal dining room, making hosting simple and convenient. Enjoy year-round living on the private outdoor living area with fireplace, looking over the private backyard. The main floor also includes a private guest suite with its own en suite bath and a three-car garage with an adjoining mudroom.
Upstairs, the primary suite offers a spa-like 5-piece bath with a walk-in closet and connected laundry room. Three additional bedrooms, each with generous closet space and a spacious bonus room provide plenty of flexibility for family and guests.
Smart home upgrades include a video doorbell, keyless entry, electric car charger, automated lighting, and more. Located just minutes from I-90, Microsoft, Downtown Bellevue and nationally ranked schools including Spritridge Elementary, Tillicum Middle School, and Newport High School.
- Ideal Eastgate Neighborhood with Easy Access to I-90, Schools, and Downtown Bellevue/Seattle
- Private Outdoor Covered Living Area with Fireplace
- Soaring 2-Story Great Room
- Additional Spaces: Flexible Mid Level Bonus Space, Dedicated Den and Formal Dining Room
- Secluded Main-floor Guest Suite
- Designer Primary Suite with Five-Piece Bath and Connected Laundry
- 3-Car Garage
- West Facing Front Door
- Smart Home Features highlighted by video doorbell, door locks, solar panels & more
- Bellevue Schools: Spiritridge Elementary School, Tillicum Middle School, and Newport High School
contact us
interEsted in this home?




